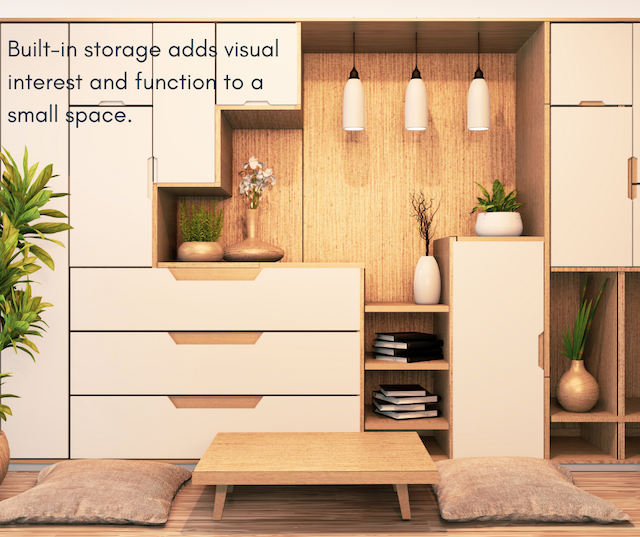Sometimes you have no say in the size of your rooms. Small, cramped rooms can feel cluttered and crowded. Lucky for you, there are some design tricks that can help you make the most out of living in any small space. Smart room design ideas can transform your small space and make it look roomier and more open. When you use these 4 Design Ideas for Small Living Spaces, it will make your space feel inviting at the end of a long day, and personal enough to display your distinct taste. A small space may lack in square footage, however it doesn’t have to lack in style.
No matter how small your room is, it can still look stylish and spacious whether you rent or own it. Read on for 4 Design Ideas for Small Living Spaces that will help you personalize the lived-in spaces in your home.
Use one color palette throughout your small living spaces
If you are designing a small living space, using one color palette is a great idea. The result of a single color palette will create a flow in all areas of the home. When you consider monochromatic and tonal hues, it will open up the spaces and add a fresh feel. This does not mean that your home won’t be colorful; it just means sticking to one color family for the furnishings and walls, and saving those pops of color for your accents.
Opening up a wall is a great idea for a small living space
If you want to increase the sense of space in a small room, why not consider removing an interior wall. There’s nothing to stop you when you own your home. However, this may not be possible in a rental. When you remove a wall, it will create a bright, fresh feeling because you are allowing more natural light in. If removing a wall isn’t possible, why not install floor-to-ceiling windows and paint in light, neutral colors? Your space will feel bigger as a result. Our Color Consultations are geared to make your small living space feel more open by suggesting the perfect color options.
Pick the right furniture for a small living space
When you choose furniture, look for pieces that don’t sit low to the floor. Raised pieces will eliminate visual weight. For example, furniture that sits 6 inches or more above the floor offers less visual weight than a sofa with short bun-feet, because you can see more space beneath. You should also pick neutral colored materials to lighten the space. Neutral doesn’t have to mean plain and boring. When you mix different materials, textures, and colors in your small living space, it will add depth to the space without overwhelming it. If you add accent colors with cushions and throws, your personality will bring your home to life in a way that feels organic and fresh.
Opt for built-in storage in your small living space
If you need storage space in your small room, think about adding built-in shelves and cupboards. They save more space than free-standing units. When you add built-ins to your small space, it will feel more custom, appealing, and adds character to the room. Another ideas it to use sofas, benches, and coffee tables with storage. Furniture with storage options won’t eat up any extra floor space.
These 4 Design Ideas for a Small Living Space should get you started on the right path. If you are looking to update one room or spruce up your entire home, get in touch with us at Honey Bee Staging and Design. We are home designers in Weber County, UT, offering e-design services, design, and color consultation. We will not just give you a visual to work from but also provide you with links to products you can buy as well as guides to help you every step of the way. Browse through our website for more information, or schedule a free discovery call today!







